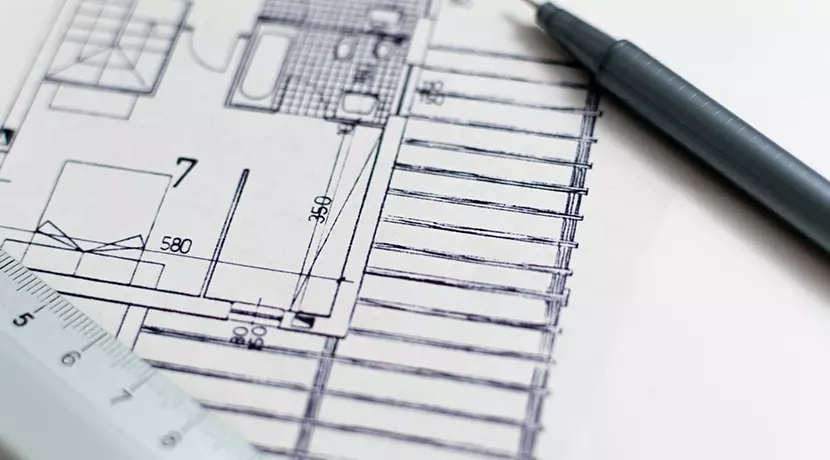Project Details



Jared Marks
25 September 2020
Berlin, Germany
03 months
Architecture Planning
Architectural planning serves as the critical foundation for any successful construction project, ensuring a seamless blend of creativity, functionality, and practicality. It begins with understanding the client’s vision, analyzing site conditions, and assessing project requirements such as space utilization, aesthetics, and budget constraints. This meticulous process allows architects to conceptualize a design that not only fulfills the client's needs but also anticipates potential challenges, ensuring a smoother construction journey.
The planning phase involves creating detailed layouts, including floor plans, site arrangements, and structural designs, while adhering to zoning laws, building codes, and environmental considerations. Architects also focus on optimizing spatial relationships, ensuring efficient circulation, and incorporating natural elements like lighting and ventilation. Advanced tools like 3D modeling and BIM (Building Information Modeling) are often used to provide clients with a visual representation of the design, fostering collaboration and refining concepts to perfection.


Thoughtful architectural planning transforms ideas into tangible realities, delivering structures that are not only beautiful but also sustainable and efficient. By addressing both the present and future needs of a space, this process ensures durability and adaptability, creating environments that enrich daily life. Whether it’s a residential home, a commercial building, or an urban development, the impact of well-executed planning is evident in spaces that inspire, function seamlessly, and stand the test of time.


